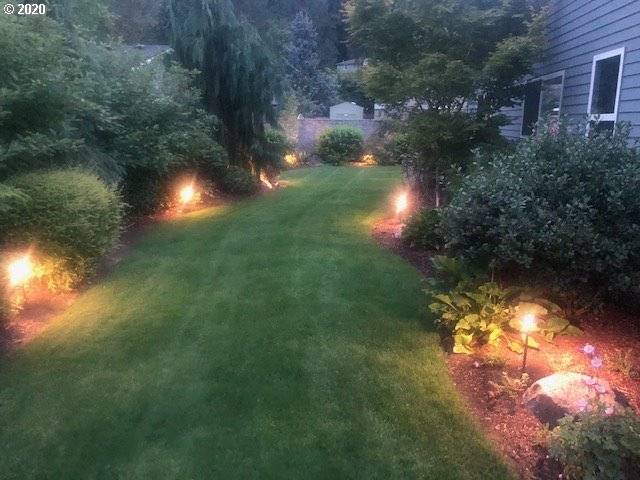Bought with Keller Williams Realty Professionals
$480,000
$454,950
5.5%For more information regarding the value of a property, please contact us for a free consultation.
3 Beds
2 Baths
1,665 SqFt
SOLD DATE : 09/11/2020
Key Details
Sold Price $480,000
Property Type Single Family Home
Sub Type Single Family Residence
Listing Status Sold
Purchase Type For Sale
Square Footage 1,665 sqft
Price per Sqft $288
Subdivision Wildlife Estates
MLS Listing ID 20002677
Sold Date 09/11/20
Style Stories1, Ranch
Bedrooms 3
Full Baths 2
HOA Y/N No
Year Built 1978
Annual Tax Amount $4,499
Tax Year 2019
Lot Size 9,147 Sqft
Property Sub-Type Single Family Residence
Property Description
Check out this fantastic one-owner home with high end updates throughout. Tile heated floors, open gourmet kitchen, wet bar w/wine cooler & fridge, granite, gas fireplace, new baths, luscious landscaping, tool shed, fenced yard, sprinkler system, 15x20 covered outdoor kitchen w/ss appliances, ceiling fan, water feature, garage w/built in cabinets, w/sink, sound system, 40' RV parking; Walk to park and school, public transportation,
Location
State OR
County Clackamas
Area _145
Zoning res
Rooms
Basement Crawl Space
Interior
Interior Features Ceiling Fan, Central Vacuum, Garage Door Opener, Granite, Heated Tile Floor, Laundry, Smart Thermostat, Sprinkler, Tile Floor, Wainscoting, Wallto Wall Carpet
Heating Forced Air, Forced Air90
Cooling Central Air
Fireplaces Number 1
Fireplaces Type Gas
Appliance Builtin Oven, Builtin Refrigerator, Dishwasher, Double Oven, Gas Appliances, Granite, Island, Microwave, Plumbed For Ice Maker, Stainless Steel Appliance, Tile, Wine Cooler
Exterior
Exterior Feature Builtin Barbecue, Covered Patio, Fenced, R V Parking, Security Lights, Sprinkler, Tool Shed, Water Feature
Parking Features Attached
Garage Spaces 1.0
View Y/N false
Roof Type Composition
Accessibility GroundLevel, MainFloorBedroomBath, OneLevel
Garage Yes
Building
Lot Description Cul_de_sac, Level
Story 1
Foundation Pillar Post Pier
Sewer Public Sewer
Water Public Water
Level or Stories 1
New Construction Yes
Schools
Elementary Schools Bilquist
Middle Schools Alder Creek
High Schools Putnam
Others
Senior Community No
Acceptable Financing Cash, Conventional, FHA
Listing Terms Cash, Conventional, FHA
Read Less Info
Want to know what your home might be worth? Contact us for a FREE valuation!

Our team is ready to help you sell your home for the highest possible price ASAP







